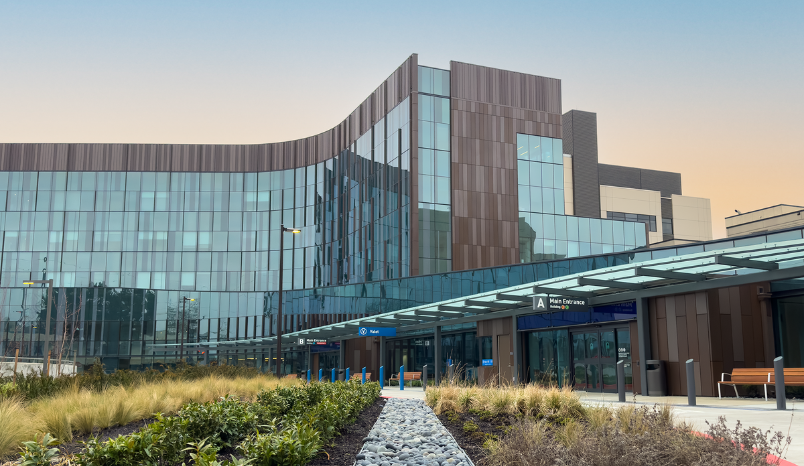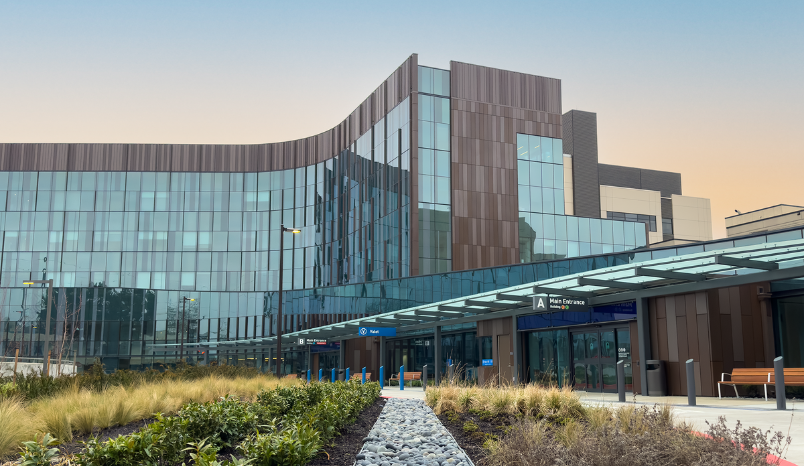Project FutureCare
An investment in our community.

World-class healthcare close to home.
Project FutureCare involves three construction phases, with the final phase completed in January 2023. Based on an urban-to-trail concept, the design incorporates natural light into interior spaces, park-like landscaping and pedestrian-friendly pathways that will welcome visitors from the Sound Transit Wilburton station, two blocks away.
The Project FutureCare design is based on visioning workshops by community groups, a patient-family advisory council, hospital leadership groups, cultural surveys, providers, staff, Bellevue City Council, first responders and neighbors. Just as Overlake was founded in 1960 by the community, generous local supporters will be critical to Project FutureCare’s success.
The project grows our campus and service offerings in several significant ways, including:
- A new, five-story inpatient tower featuring a new childbirth center, which comprises labor and delivery, emergency obstetrics, mother and baby unit, and a level III Neonatal Intensive Care Unit.
- Increased bed capacity in medical surgery, oncology, telemetry and orthopedics.
- Two new operating room (OR) suites—one with hybrid OR technology and one state-of-the-art cardiac suite.
- An expanded behavioral health unit.
- A new, dedicated emergency department entrance off of NE 10th St. for improved patient drop-off and area for mass casualty incident response.
- A new circle drive leading to the single, main hospital entrance with concourse entry points, enhanced wayfinding and intuitive patient flow.
- Improved ancillary and support services: laboratory, pharmacy, respiratory care.
- Larger, single-patient rooms with dedicated family zones.
- Enhanced patient and family experience.
- 6,500 square-foot interior "meditative" courtyard.

